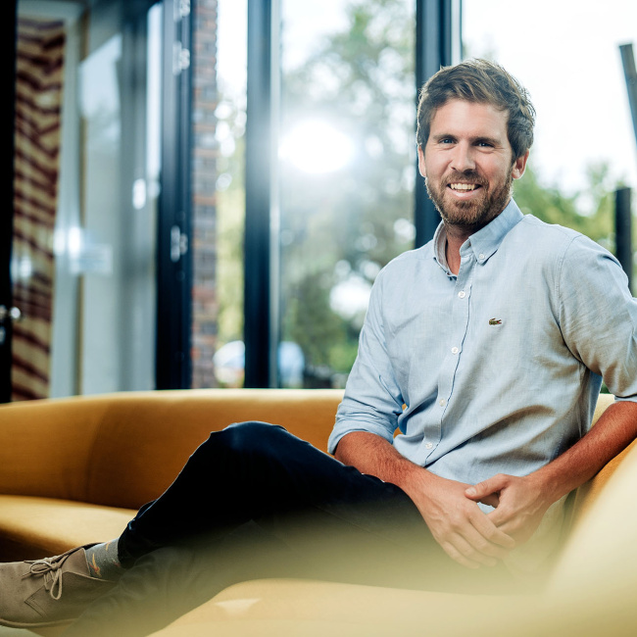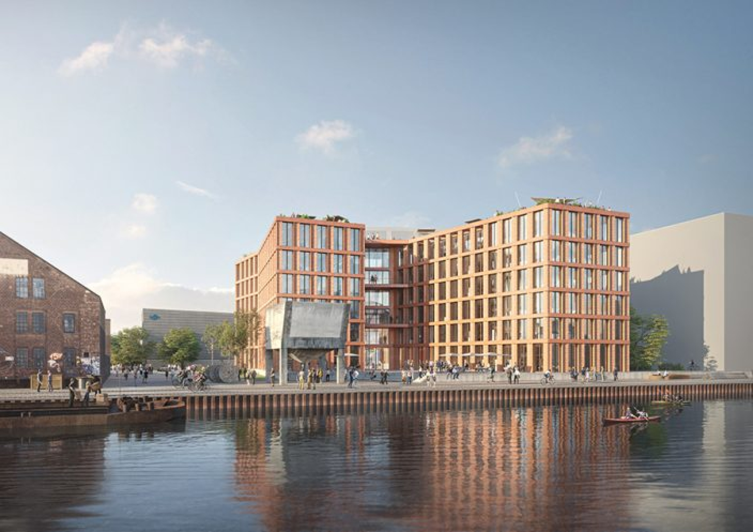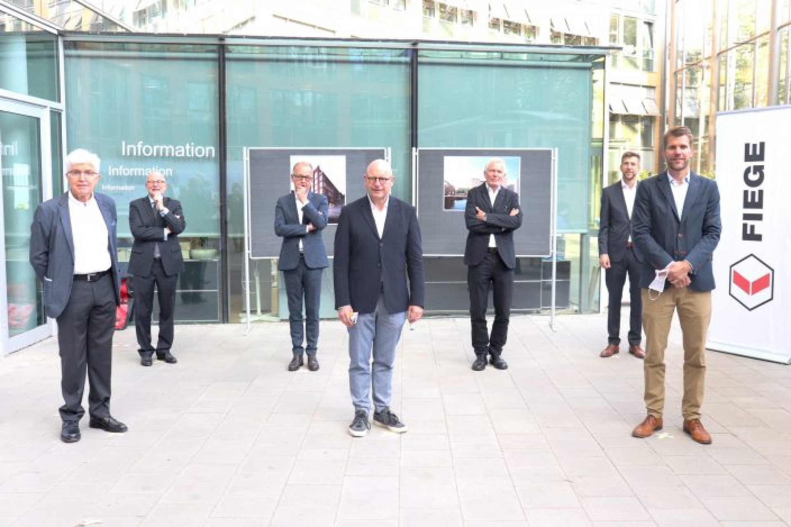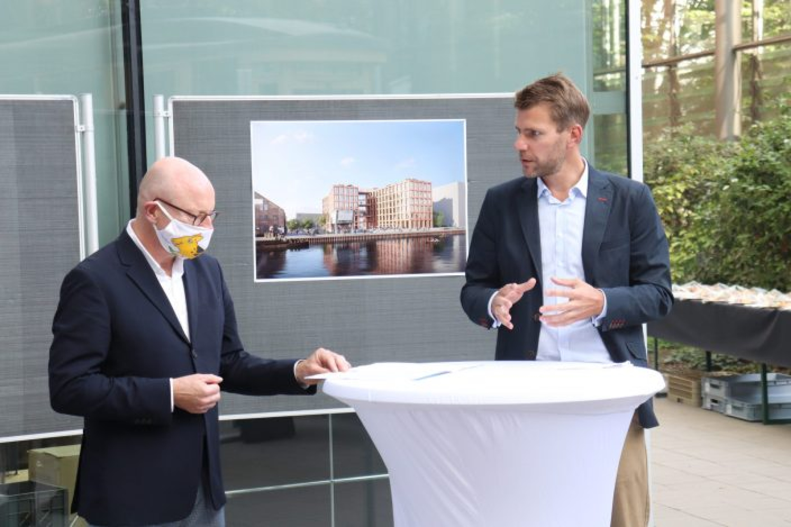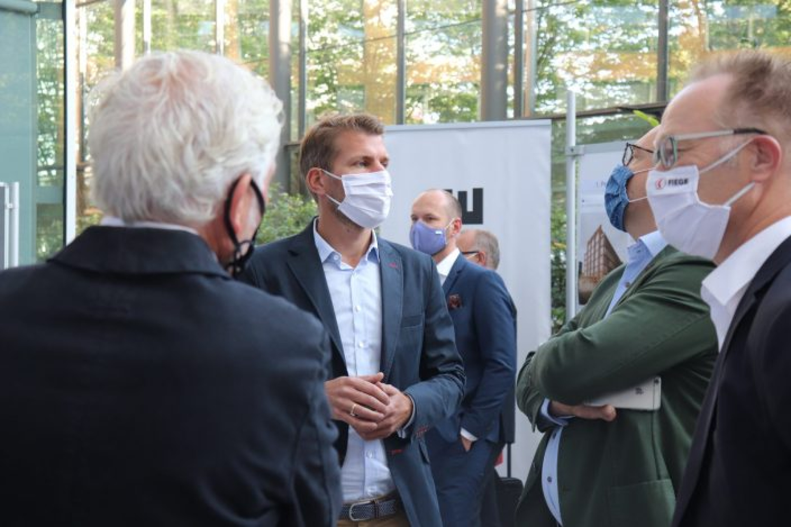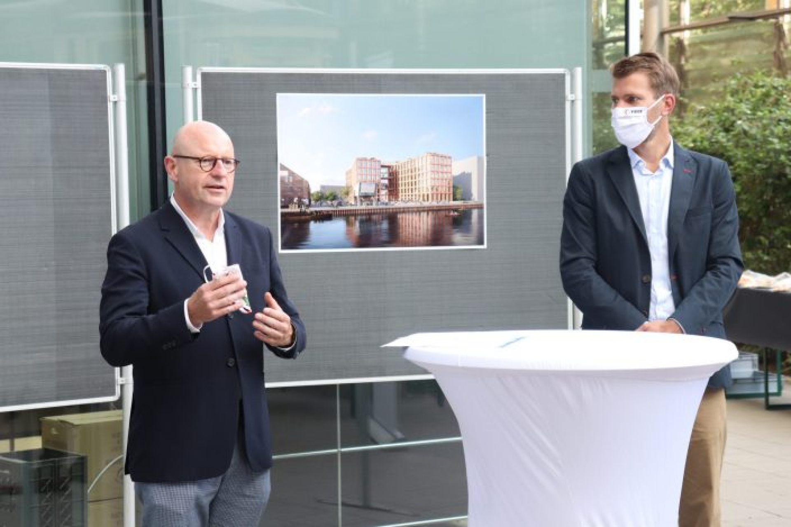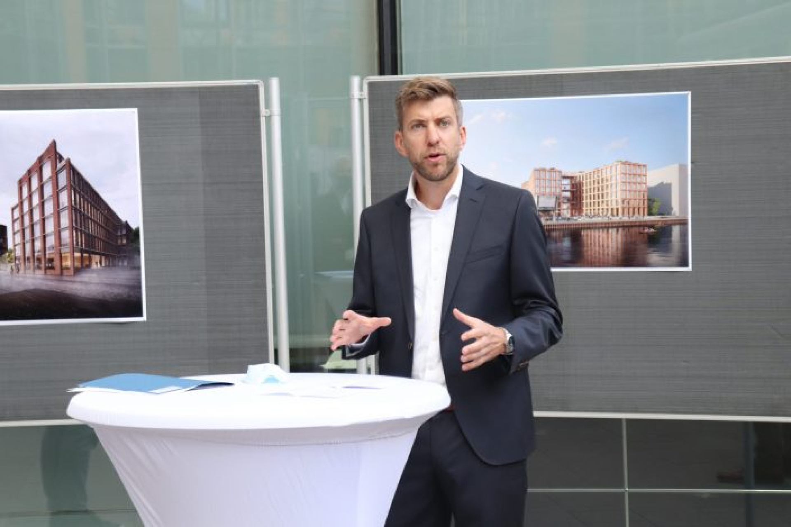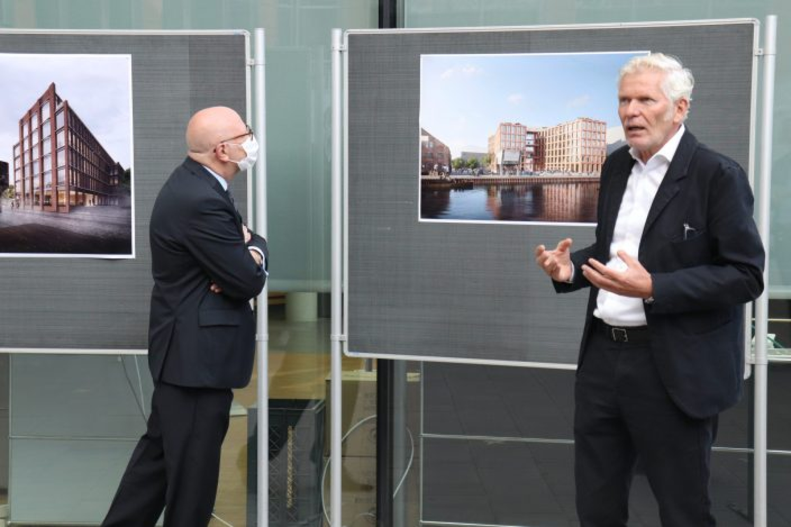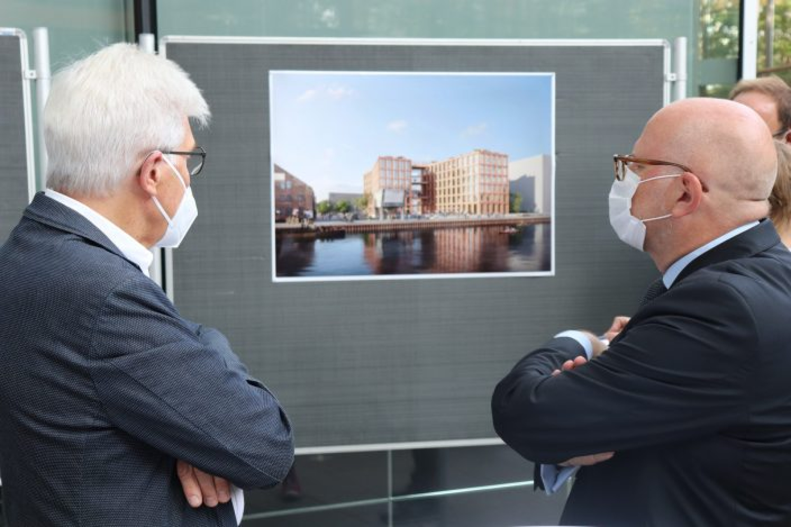New construction project for Münster´s Hafen district: FIEGE and Ärzteversorgung Westfalen-Lippe present the winning designs from the architectural competition
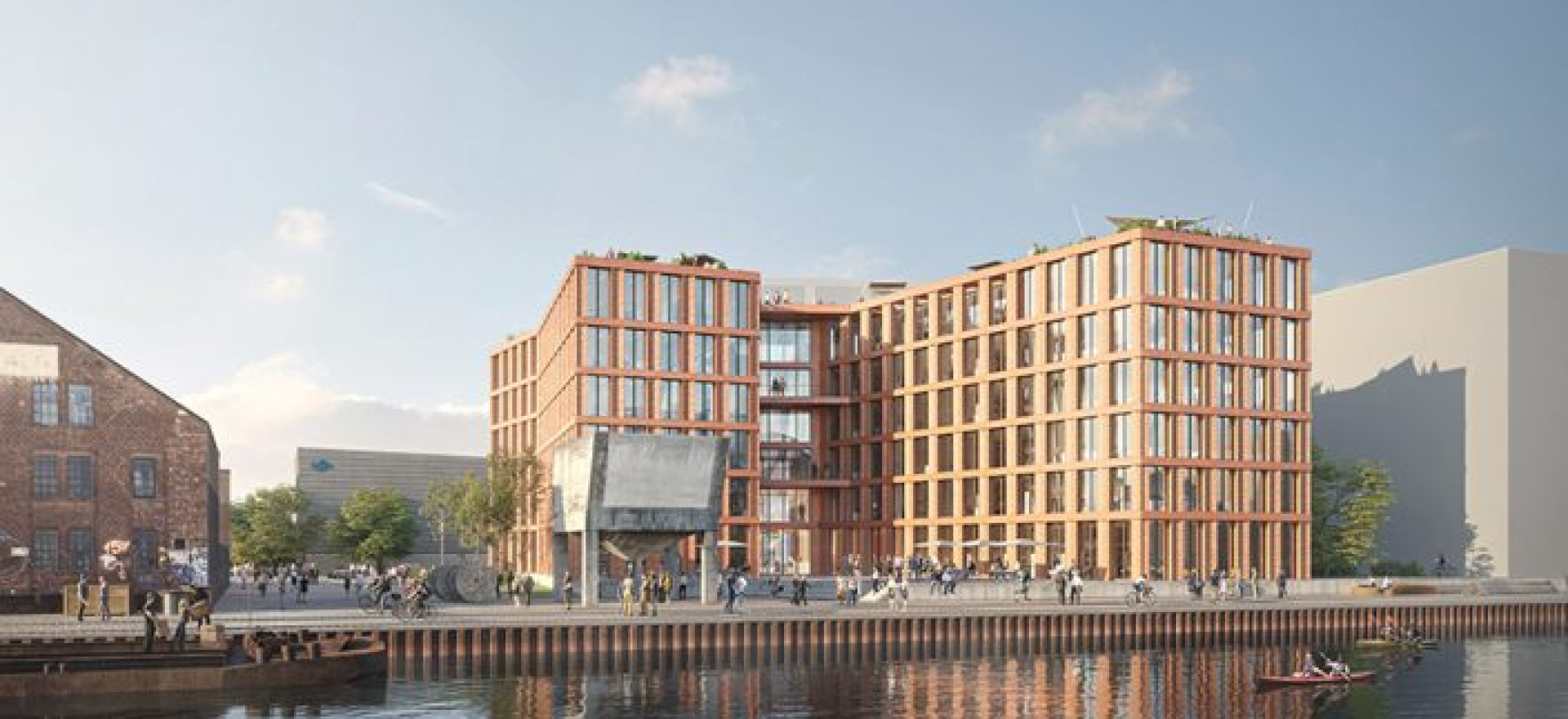
Modern office ensembles to be completed by 2023
FIEGE will be building a new home for the logistics provider’s digital business units in Münster’s Stadthafen I district. An architectural competition was sponsored which called for design proposals of the planned building to be situated on the B-side of the Hafen area. Seven architecture firms participated in the contest. With Münster’s head mayor, Markus Lewe in attendance, Kleihues & Kleihues were pronounced the winning architects during an event staged at Münster’s Stadthaus 3 townhall. FIEGE and Ärzteversorgung Westfalen-Lippe will be building two modern office ensembles on the plot of land where the Lehnkering storehouse used to be – ÄVWL had also staged an architectural contest. The winning entries can be viewed until 5 October 2020 at Stadthaus 3 on Albersloher Weg 33 in Münster.
“Münster is a young, modern, and innovation-driven city. The Kreativkai in Münster’s Hafen is where the city’s innovative eco-system merges. This is where young start-ups are located, where new ideas sprout within a visionary environment. Hafen Münster is therefore a perfect new home to FIEGE’s digital business units”, Felix Fiege says, who jointly with his cousin, Jens Fiege spearheads the FIEGE Group as CEO. Next to the logistics company’s digital business units the office building will also welcome the company’s own spin-off start-ups as well as start-ups with which FIEGE partners.
The jury, whose members included Jens Fiege and Felix Fiege as well as Robin Denstorff, head of Münster’s planning and building control office, selected the entry from the architectural office Kleihues & Kleihues based in Dülmen/Berlin as the winning design. Jan Fiege, who will be in charge of the building project as Managing Director Real Estate, thanked all participating architects: “The designs that were submitted were all characterised by an innovative approach which created much space for the development to their intended users. The winning entries fit particularly well into the overall appearance of Münster’s Kreativkai and won the jury over with sustainable concepts expressed also by a high level of energy efficiency.”
The goal now is to evolve the design together with the architects of Kleihues & Kleihues with the aim of implementing the building project. The subsequent planning phase will presumably be completed in spring 2021 so that the building application can be submitted thereafter. The building phase is then expected to start in 2021. Opening is planned for spring 2024.
This new building for FIEGE will offer next to offices a conference area, a foyer including a café, and an underground carpark. Moreover, additional spaces will be made available for outside tenants.
